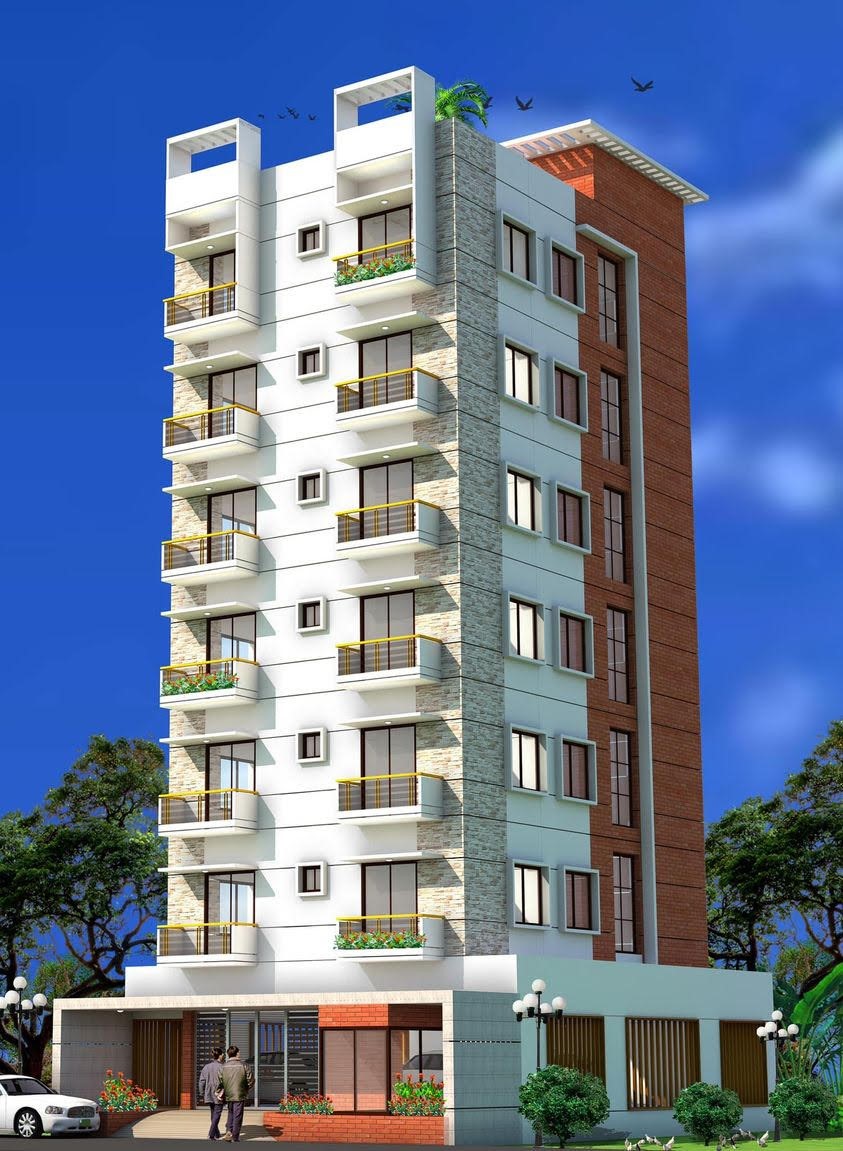- Project Name: Design and Construction of G+6 Storied Residential Building
- Project Timeline: 2022-2024
- Location: Maijdee, Noakhali
- Client: Foreigner
- Scope: Designing and constructing a residential building with ground floor plus six stories.
Key Points:
- Client Requirement: Mr. Amin contracted INSIDE ENGINEERING for the design and construction of a residential building in Maijdee, Noakhali.
- Project Scale: The building comprises a ground floor plus six stories, providing multiple residential units.
- Objective: To deliver a structurally sound and aesthetically pleasing residential complex meeting client specifications and regulatory requirements.
Project Phases:
- Design Phase:
- Detailed architectural and structural design development.
- Obtaining necessary approvals from local authorities.
- Construction Phase:
- Groundwork and foundation construction.
- Structural construction of building floors.
- Installation of utilities and finishing works.

Outcome:
- Completion: The residential building was successfully designed and constructed within the agreed timeline and budget.
- Quality Assurance: Strict adherence to quality standards ensured the structural integrity and safety of the building.
- Client Satisfaction: [Client Name] expressed satisfaction with the final outcome, meeting their expectations for a modern and functional residential complex.
Conclusion:
- The Design and Construction of G+6 Storied Residential Building project exemplifies INSIDE ENGINEERING’s capability to deliver high-quality construction projects tailored to client needs and local regulations.
Next Steps:
- Handover of the completed residential building to the client for occupancy or further utilization as per their requirements.



